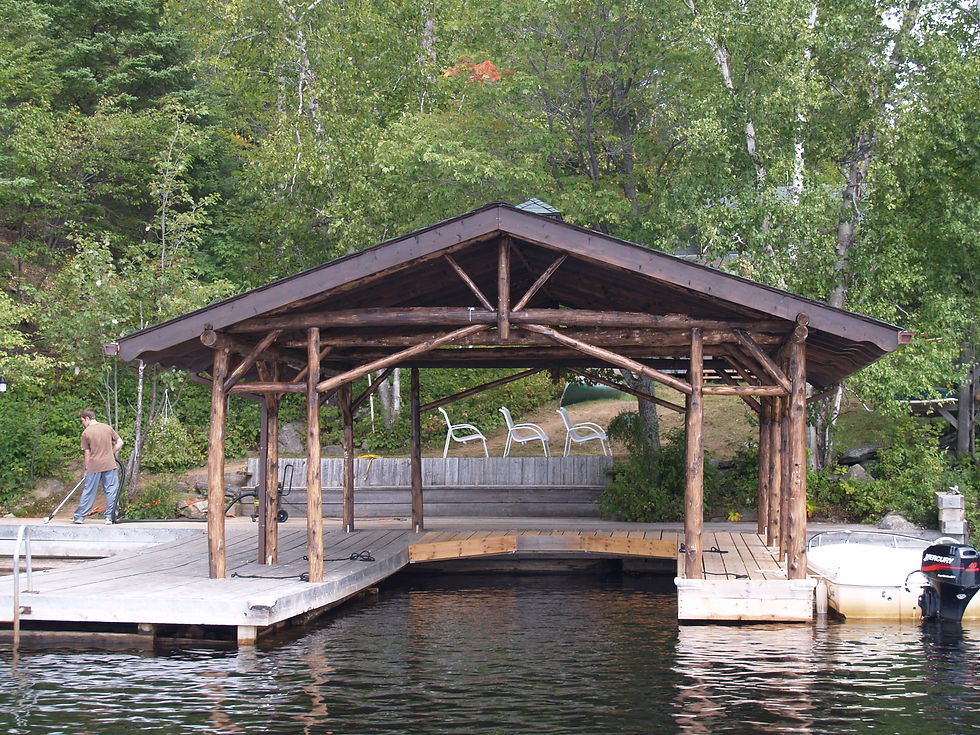Building Systems
There are many ways to build high performance, energy efficient buildings. Not all are appropriate for every situation so we need to select what is right for you and your project.




#1
Foundations
The foundation type will largely be determined by the ground conditions found on the site:
-Is the site flat or does it slope steeply?
-Is there bedrock exposed and if not will you likely expose it during excavation?
-Is there good surface water drainage away from the site?
-Do the soil conditions allow for good sub-surface drainage?
-Is the ground sandy or clay based?
Some foundation types are:
-rubble foundation
-pier foundation
-slab on grade with a frost wall
-slab on grade with a thickened edge slab
-full depth or crawl space basements:
-Insulated Concrete Forms (ICF)
- Durisol
-poured concrete
- concrete blocks
TIP:
It's advisable to have a couple of test holes dug prior to foundation type selection so we know exactly what we are dealing with and can avoid costly surprises.




#2
Framing System
There are two approaches to the structure of the building: hide it within the skin of the walls & roof or expose it for all to see.
Stud framed walls keep the framing hidden so that the walls and ceilings can be the freature. Timber frames expose the structure as the feature itself.
Both systems can lead to either a traditional look or a more modern style depending on how we approach them.



A truth window in Kandi Woods' bale walls.

#3
Wall Systems
The choice of wall system has a huge impact on how your home looks, feels and performs.
There are many choices:
-conventional, code minimum
-double stud with high levels of insulation
-straw bales, either hand made or pre-fab
-cordwood
-Structural Insulated Panels (SIP's)
-Insulated Concrete Forms (ICF)
...and many more choices on how to clad these walls.
But the common theme is to make them as energy efficient as possible.

Recycled tires and wood fibre, with a 50 year warranty.

This over the entry of the new library in Wilberforce.


Recycled tires and wood fibre, with a 50 year warranty.
#4
Roof Systems
A roof can be hand famed with rafters, built with pre-engineered trusses or made with Structural Insulated Panels (SIP's) and craned in place. Whatever system is used, it should have high levels of insulation to keep your precious heat in for the winter and out for the summer.
The cladding should be made with a durable and low maintenance material that will stand up to all kinds of weather.


See the roof's shadow lines on the longest day of the year.

A lake loop in a single pipe configuration

#5
Mechanical, Electrical & Plumbing Systems
The choice of what kind of heat system to use can have a huge effect on the energy cost of the building. Designing to minimize the heat loads and eliminate the need for air conditioning is not only possible, it's the key to keeping the energy bills low and your comfort level high.

Natural Stone fireplace, slate floors, whitewashed pine walls & ceiling, pine timber frame, recycled barn board accent walls.

Natural Stone fireplace, slate floors, whitewashed pine walls & ceiling, pine timber frame, recycled barn board accent walls.


Natural Stone fireplace, slate floors, whitewashed pine walls & ceiling, pine timber frame, recycled barn board accent walls.
#6
Materials
The materials that you choose to set the defining character of your home. These are the surfaces that we interact with on a daily basis and so it's important to choose materials that will make us feel good.
Durability and healthfulness are as important to get right as looks.
