The Design Process
A new project is a great opportunity to bring to reality the dreams that have been floating around inside your head. The possibilities are exhilarating... and a little daunting. So how do you get from concept to closing?
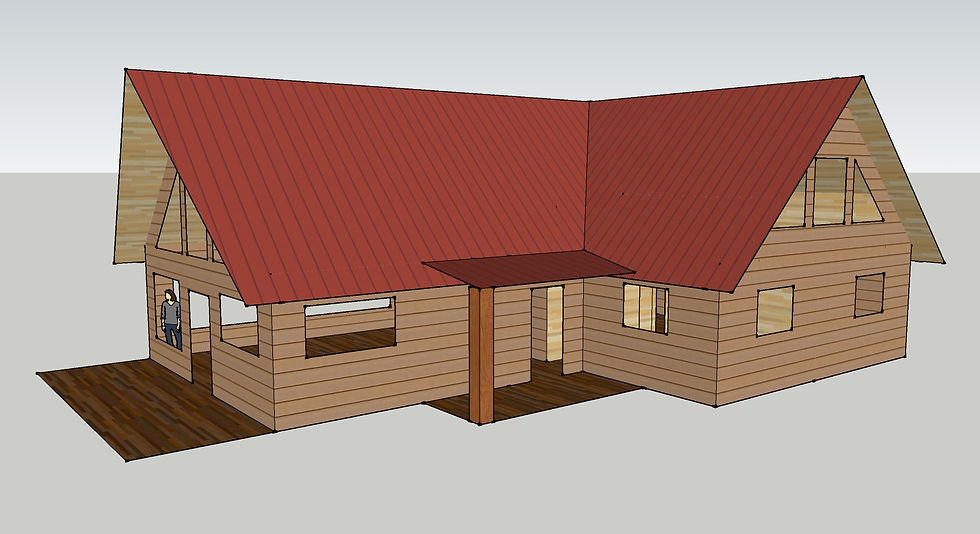
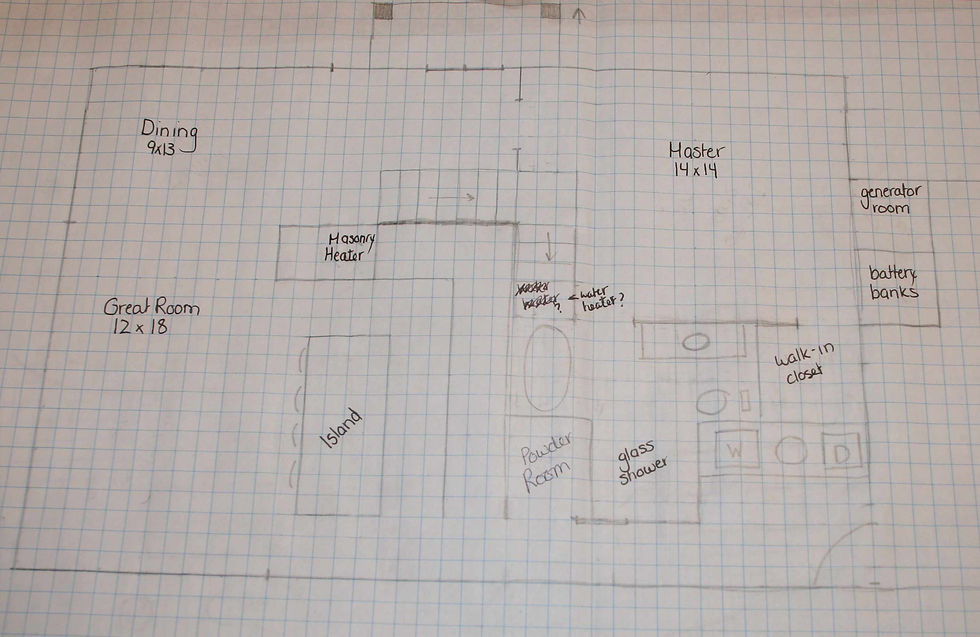
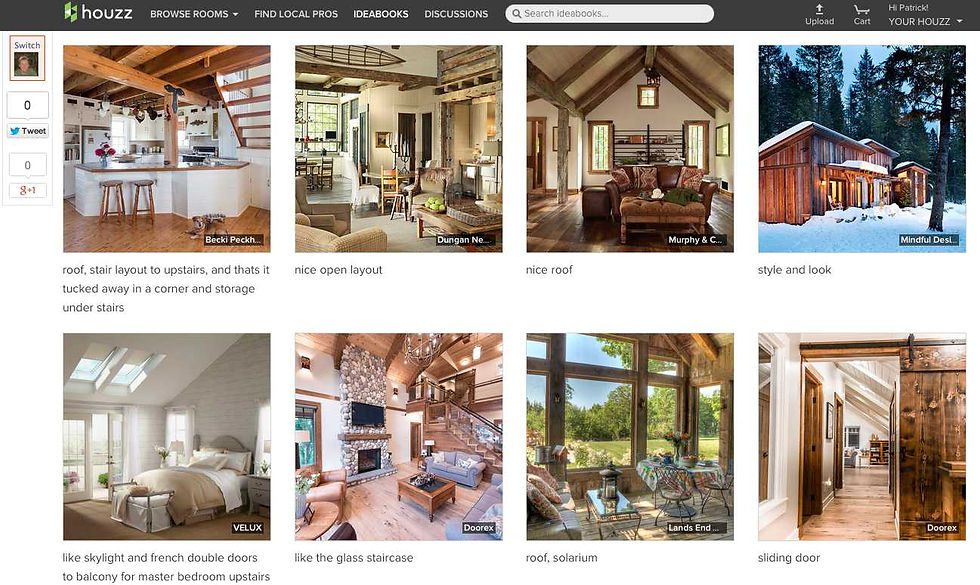

#1
Document Your Ideas
The first thing to do is to document all your ideas. Keep a folder with sketches, sticky notes, and wish lists along with magazine clippings or photocopies. Take a look at other buildings as you drive around.
Or create an "ideabook" at Houzz. You can share these ideabooks with me to help me get a sense of what inspires you.
Pinterest is another great source for inspiration and ideas.
Tip:
If you are sketching out some floor plans, try to include the wall thicknesses in your drawings.
Don't worry about being too accurate - we can figure out the details later. It's more about establishing traffic patterns for your lifestyle.

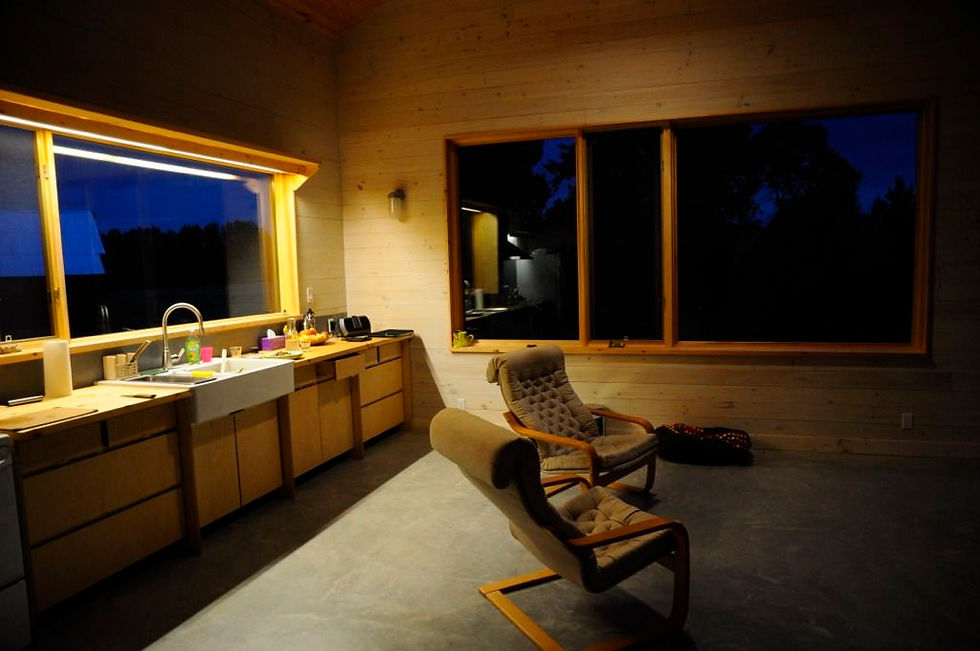


#2
Let's Get Together
Whether we get together in our office, your home or on the site, this is an opportunity for us all to become acquainted and to establish the basic goals of the project.
Along with your ideas, we can also discuss:
We can also go over what kinds of structural and mechancial systems you would like to use in your project. For an overview of some of your options, visit our systems page.
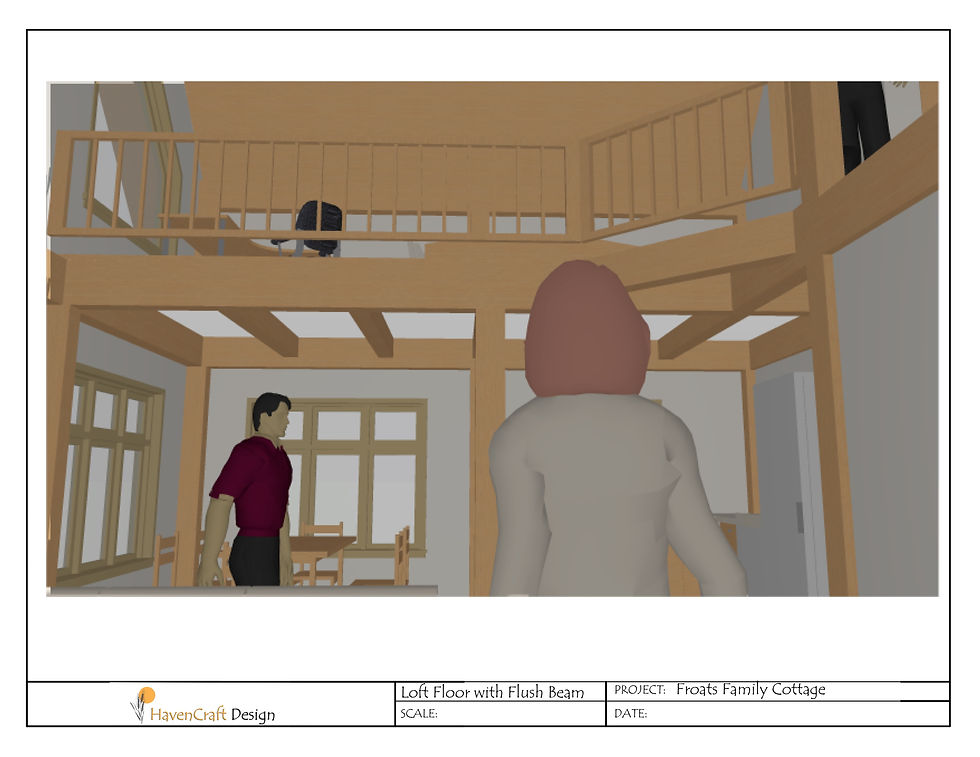
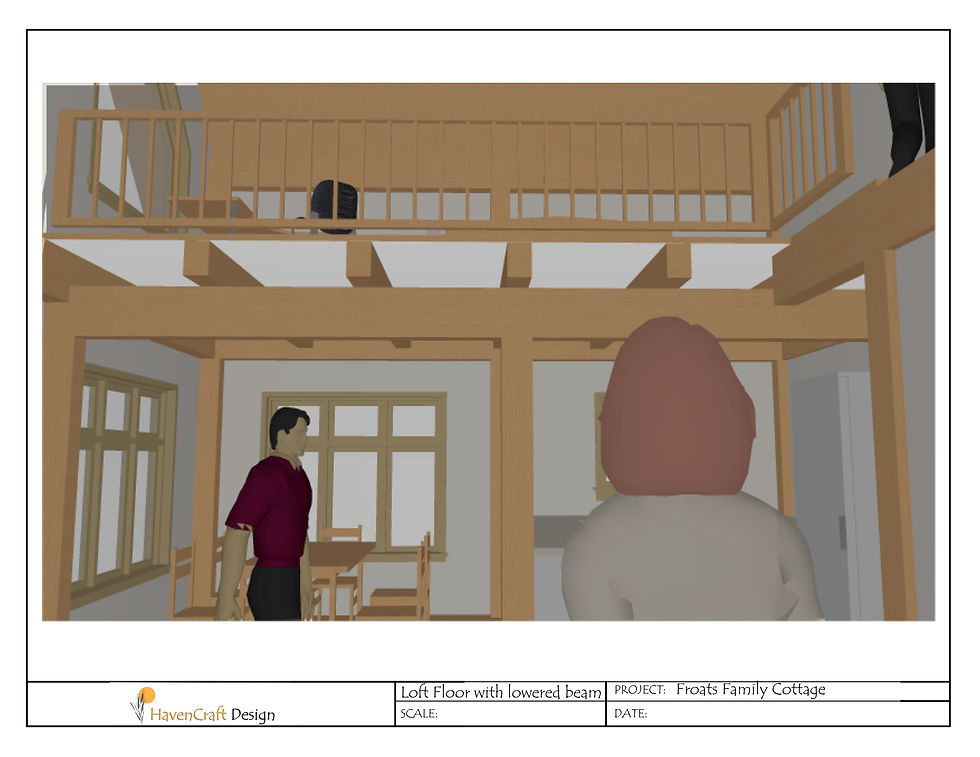

#3
Conceptual Stage
This is the stage where we'll have the most interaction. I'll be working out the ideas that you and I have come up with.
Thoughout this stage, I'll be sending you PDF's of specific aspects of the building, either floor plans or 3D images.
Once you have a look and provide some feedback, I can implement those changes and keep moving forward.

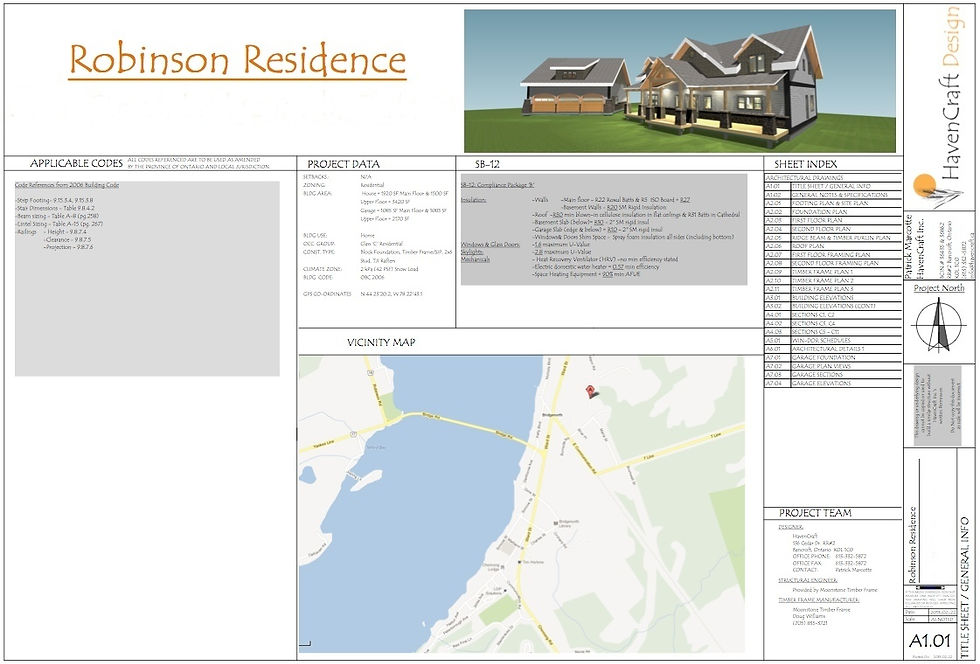
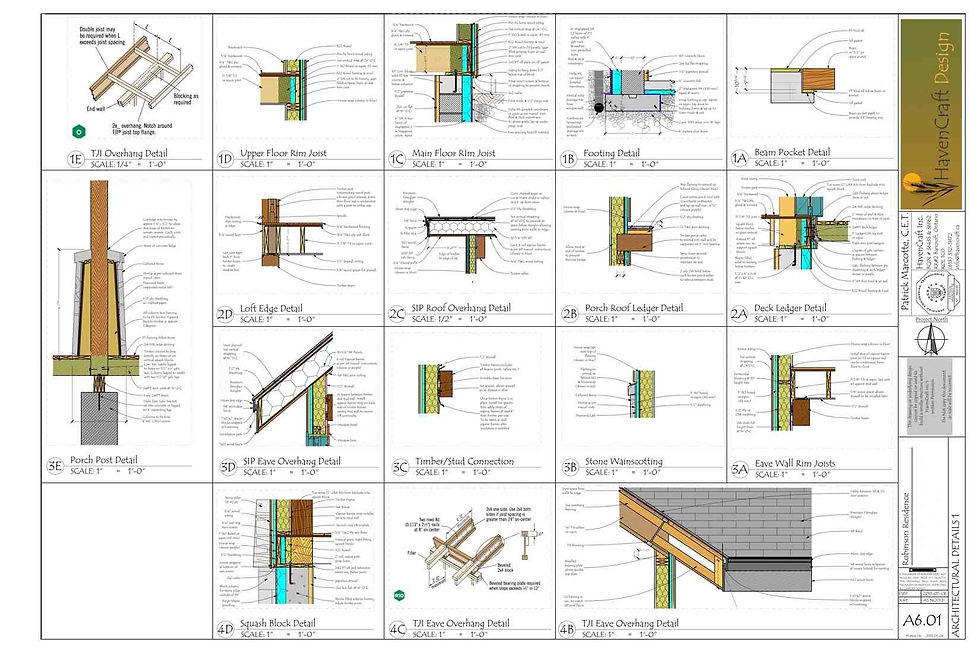

#4
Final Drawings
Once the concept of the building has evolved to the point where we are all happy with it, I can then start working out the construction details creating the final construction drawings that you will submit to your municipality for permits.
If you already have a builder or tradesperson in mind, I like to communicate with them throughout this stage so that the plans will reflect the best practices for the real world.
